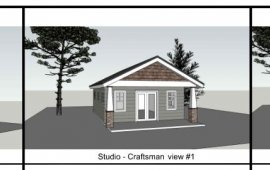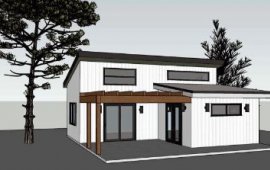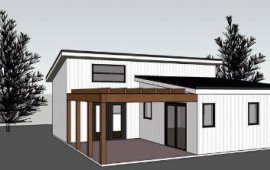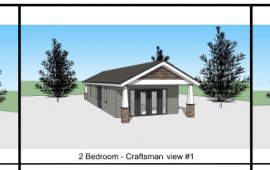Pre - Approved ADU Plans
Through the Wildfire Resiliency and Recovery Planning Grant from the State Department of Conservation in partnership with the CA Strategic Growth Council and the Governor's Office of Planning and Research, The Town of Paradise is happy too announce that we have four pre approved Accessory Dwelling Unit (ADU) plans designed by Design Path Studio Architecture and Planning. These are available to Paradise residents free of charge. The plans range from 499 square feet to 733 square feet and are available in different options.
For more information about ADUs please take a look at the Paradise ADU Guidebook
PERMITTING PROCESS
Prior to submitting an application for a building permit to construct an ADU, planning and wastewater approvals may be required.
- A land use review with the onsite wastewater department may be required due to the proposed increase use of septic on the property. A land use review will designate any required upgrades to the septic for the proposed ADU. Please inquire with the onsite division about the current and proposed use of the property.
- An administrative use permit from the planning division is required in most zones in Paradise. The administrative permit is a ministerial entitlement that allows the use of an ADU.
Once planning and wastewater approvals are met, a building permit application can be submitted to the building division. Please see the preapproved ADU Checklist for items required to apply.
The stamped preapproved plans and documents will be given to the applicant on a USB drive upon issuance of the permit. Plans will need to be on site during construction for inspections and can be printed to their full size at C & C Prints located at 6848 Skyway, Suite F.




